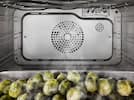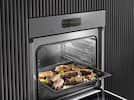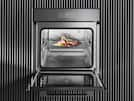H7000 handle, installation drawing
1) 400 mm, 2) 360 mm, 3) 47 mm, 4) 24 mm, 5) 32.5 mm
Compact steam combination oven with mains water and drain connection for steam cooking, baking, roasting with wireless food probe + menu cooking.




H7000 handle, installation drawing
1) 400 mm, 2) 360 mm, 3) 47 mm, 4) 24 mm, 5) 32.5 mm
DGC7x4x built-in tall cabinet, installation drawing
built-in DG DGM DGC XL build-under, installation drawing
DGC7x45 connections and ventilation 45cm, installation drawing
1) Front view, 2) Mains connection cable, L=2.000 mm, 3) Water inlet hose (metal), L=2.000 mm, 4) Drain hose (plastic), L=3.000 mm, The distance between the top of the drain hose and the odour trap must not exceed 500 mm., 5) Ventilation cut min. 180 cm², 6) No connection in this area
DGC7x4x swivel range of the aperture, installation drawings
side view DGC XL, installation drawing, GB, AU
22 mm glass, 23,3 mm stainless steel
installation FW DGC XL, installation drawing, GB, AU
1) Front view, 2) Mains connection cable, L=2,000 mm, 3) Water inlet hose (stainless steel), L=2,000 mm, 4) Water drain hose (plastic), L=3,000 mm, The ascending end of the water drain hose up to the connection to the siphon must not be higher than 500 mm., 5) Ventilation cut-out min. 180 cm²., 6) aeration and deaeration, 7) no connection in this area
Installation DG, DGM, DGC XL, ESW7x20 installation drawings
Installation_DG_DGM_DGC_XL_ESW7x10_EVS7010, installation drawings
screw joint DGC XL, installation drawing